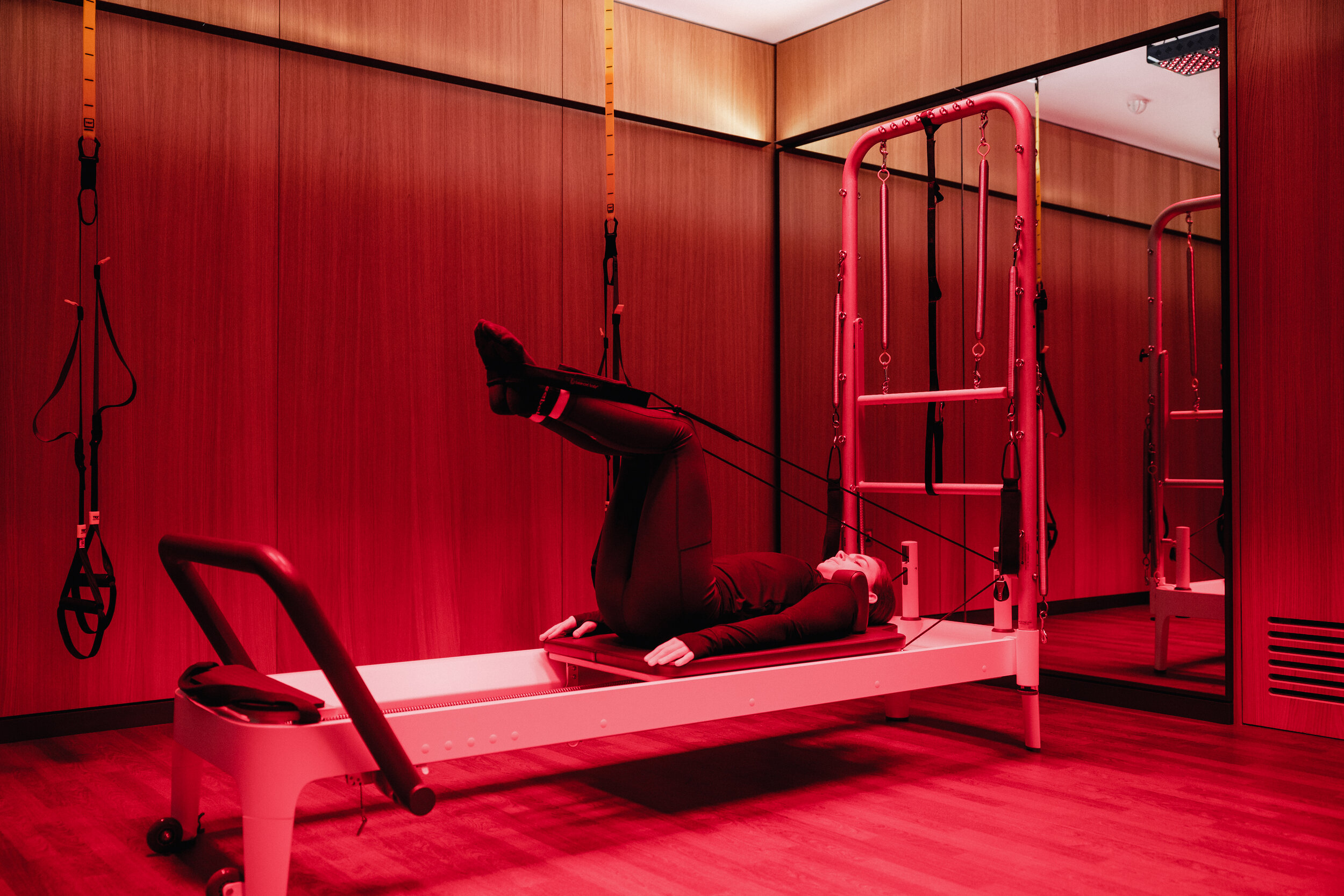
make your space stand out.
We create spaces to empower and inspire change.
OUR PROCESS
Concept and DiscoveryWe collaborate closely with clients to bring their vision to life, crafting stunning 2 & 3D renders.
Our approach includes in-depth market research and benchmarking to ensure your facility stands out and appeals to your target audience.
DETAILED DESIGNOur team of architects and interior designers will collaboratively develop intricate CAD designs for your wellness spaces, prioritizing user experiences and luxury.
Our designs will encompass health, safety, accessibility, services, and acoustic considerations. We'll also incorporate future-proofing discreetly within voids, floors, and walls.
FINANCIAL MODELLING and PROCUREMENT Working with your operations and finance departments we will specify equipment that meets both design and budget expectations.
Once agreed, Kyros will work with our extensive supplier network to agree competitive costing and raise simple procurement packs for your account teams.
INSTALL AND
COMISSIONING We will efficiently oversee vendor coordination for equipment and FF&E installation, ensuring smooth execution.
Our approach includes careful consideration of access, weight limits, project protection (floor and edge protection), and concurrent activities. We guarantee that all equipment and finishing items will be commissioned, providing you with operational-ready spaces.






